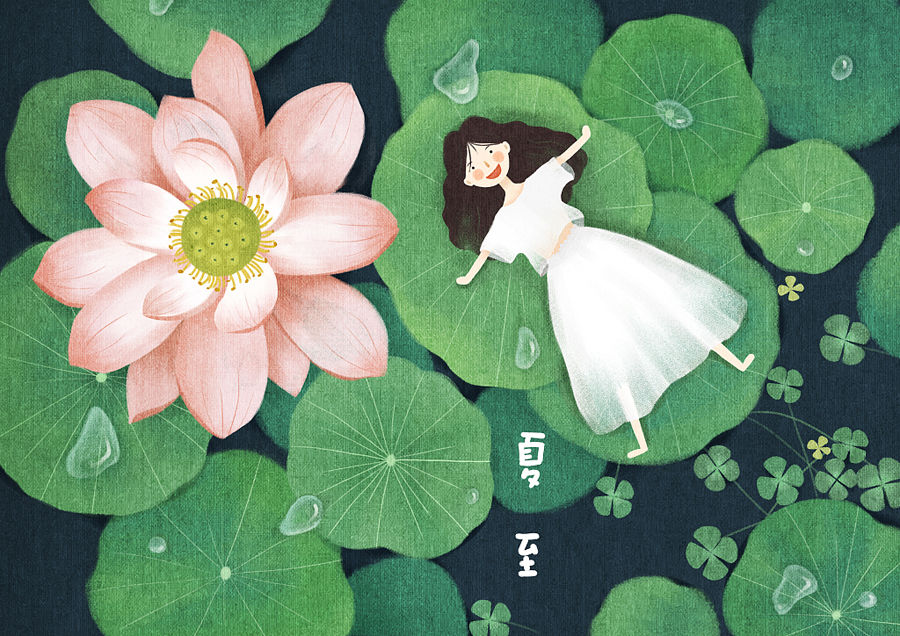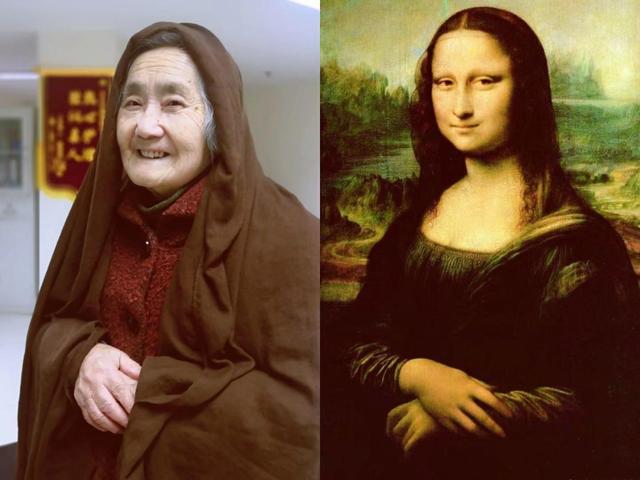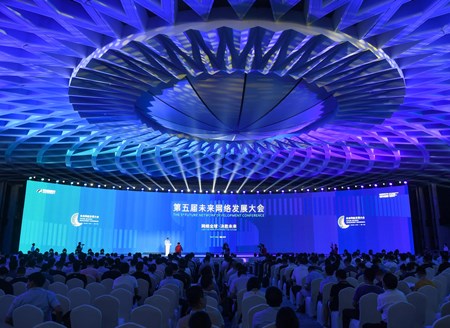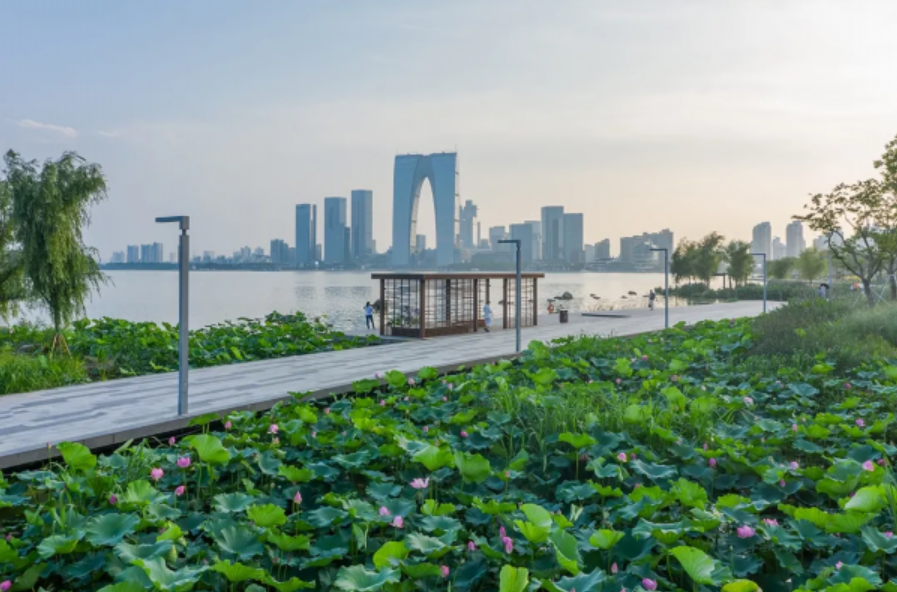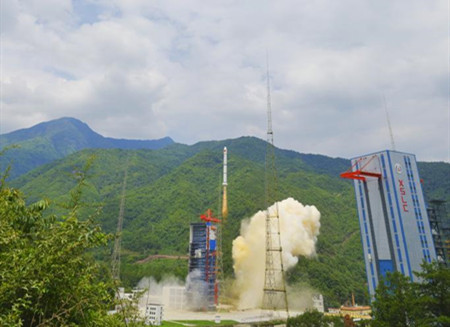2021中国苏州相城设计绿洲 · 青台中日工业设计村概念设计国际竞赛正式开赛,现面向全球公开报名!
The"2021 · Xiangcheng District, Suzhou, China Design" "Oasis · Qingtai Sino-Japanese Industrial Design Culture Village" International Competition for Conceptual Design kicked off. Registration is now open worldwide!
2021·中国蘇州相城デザインオアシス·青台中日工業デザイン村のコンセプトデザイン国際コンテストが正式に開催します。世界に向けて公開募集をします。
Location
プロジェクト現場住所
Qingtai Village, Huangqiao Sub-district, Xiangcheng District, Suzhou, Jiangsu Province, China
中国江蘇省蘇州市相城区黄橋街道青台村

Project location
プロジェクトの場所

Site Boundary
サイトの境界
Purpose
コンテストの目的
Located in the Sino-Japanese (Suzhou) Development Cooperation Demonstration Zone in Suzhou, the Project aims to echo the overall goal of accelerating the pace of urban renewal and making Suzhou a “City with Cultural Power”. Upon its successful completion, the Project will contribute to the overall development of cultural tourism construction in Xiangcheng District and even Suzhou City.
プロジェクトは中日(蘇州)地方発展協力モデル区の範囲内に位置し、プロジェクト計画は都市更新ペースの加速、蘇州「文化で町を強くする」という全体目標と呼応している。これを受け、プロジェクトが順調な展開されることは相城区及び蘇州市の文化観光の推進・事業化及び全体的な発展目標の達成に役立つ。
The Project, enjoying extremely unique environmental resources, is in proximity to a large wetland park, and just a stone’s throw away from the hustle and bustle, which features the artistic conception and commercial value of “urban retreat”. Based on the actual situation and in line with the vision of “building a land of idyllic beauty by Sino-Japanese design in bustling Suzhou with a history of 3,000 years”, the Project focuses on the regional development strategy, promotes the construction of cultural industry and builds a platform for Sino-Japanese cultural exchanges under the guidance of “industry + culture, technology + art”. The Project will pool the wisdom of the whole world to build Qingtai Village into an intellectual service industry block with waterfront courtyard, a street-style trade exhibition area with Sino-Japanese characteristics, a creative camp for young artists, a fashionable block leading the nighttime economy with cultural travel experience, and a multi-functional urban cultural gathering area, thus becoming a new landmark of tourism culture and industry in the north of Suzhou.
プロジェクトが環境に恵まれ、資源は非常に独特で、大型湿地公園に隣接しており、いわば繁華都市にある桃源郷である。にぎやかな都市背景には「賑やかさから離れた場所の」趣とビジネス価値があり、「三千年ほど賑やかな蘇州をベースに、中日とも桃花源を設計しよう(繁華蘇州三千年、中日設計桃花源)」のビジョンに基づき、牽引役とした「産業+カルチャー、科学技術+芸術」を、実際の情況と結びつけ、本プロジェクトは地域発展戦略を中心に、文化産業の充実化を推進し、中日文化交流の場を作り上げることを目標としている。同プロジェクトは全世界の知恵を集め、青台村を水辺の庭園化した知的サービス産業クラスター、町並 雰囲気のある中日の特徴づけた商業貿易易展示エリア、青年芸術家向けの創作キャンプ、文化観光体験でナイトタイムエコノミーをリードするファッションブロック、多機能な都市文化集積区に築き上げ、蘇州市北部の観光文化と産業の新しいランドマークとなる。
The Project will solicit conceptual design proposals through international competition, in order to build a commercial complex with design as its core and integrating unique business, tourism, culture and industry.
同プロジェクトは国際コンテストの方式で、コンセプトデザイン案を募集し、設計を中核とし、独特なビジネス、観光、文化、産業を一体化したコンプレックスを構築する。
Content
コンテストの内容
This Competition includes: 1) Conceptual Planning; 2) Characteristic Single Building; 3) Landscape Design:
今回のコンテストには、①概念的な計画 ②特徴的な単一建物 ③景観デザインが含まれる。
①Conceptual Planning and Design:
According to the overall planning requirements of Phase I and Phase II, nearly 500 mu of old mixed residential and industrial areas will be reconstructed and renovated. It is necessary to expand the concept of urban renewal in the new era, study the symbiotic relationship between the nature and the city, and propose the commercial space model of “New Watertown in Yangtze River Delta”. The Project plans to study the overall spatial layout from the planning level, implement the spatial guidance, build new scenes of urban life, and put forward the implementation strategy.
The implementation strategy includes the preservation and reconstruction of original buildings, the embodiment of creative highlights, the unified way of the overall style and features, etc.
① 概念的な計画の設計レベル:
第1,2期の全体計画の要求に基づき、約500ムーの古い居住団地、工業混合エリアに対して改造と更新が行われた。新時代の都市更新の理念を広め、自然と都市の共生関係を研究し、「新しい江南水郷」のビジネス空間モデルを取り上げ、そして計画レベルから空間配置を全体的に検討し、空間誘導を実行し、新しい都市生活シーンを構築し、実施策略を提案する必要がある。実施策は既存建築の保全と改築の対策、創意工夫の特徴の出し方、全体状況の統一方式などを含む。
②Characteristic Individual Building: New characteristic single buildings that may be involved in key areas of this scheme (in Phase I demonstration zone) include:
Urban reception room, underwater museum, entrance building, covered bridge at key traffic nodes, water stage, waterfront leisure building, landmark commercial building and characteristic boutique hotel.
The reconstructed characteristic buildings involved in this scheme (in Phase II demonstration zone) include: transformation design of industrial workshop.
② 特徴的な単一建物:
本計画(第一期モデル区内)の重点エリアに関連する可能性のある新築された、又は改築された特色ある単体建築物は以下を含む。都市応接室、入口建築、重要な交通結節点、水辺地帯のレジャー施設、象徴的な商業施設、特色ある高級ホテル。本案(第2期)に係る改築された特色ある建築には、繋ぎとなる橋梁、水中博物館(水面建築物)、工業工場の転換設計がある。
③ Landscape Design:
Including but not limited to: overall landscape transformation strategy, waterfront landscape design, street linear landscape, outdoor square design at important nodes, intentional design of urban public art, etc.
③ 景観デザイン:
全体的な景観改造対策、水辺地域の景観設計、町並みの線形景観、重要な結節点となる屋外広場設計、都市公共芸術、第二期計画の水面および河道の希望設計などを含むが、これらに限定されない。
Note: For more technical information and Q&A, please refer to the survey Q&A section in the competition schedule.
注:技術内容のより多くの根拠と質疑応答は、コンテスト日程の実地踏査・質疑応答コーナーを参考にすることができる。

Project Site (photo by aerial photography)
プロジェクト会場の現状図(実景空撮)

Project Conceptual Plan (for reference only)
プロジェクト概念計画図(意向確認用のみ)

Project Business Layout (provided by business planning company)
プロジェクト業態レイアウト図(商業企画会社が提供)
Prizes
賞種類の設定
One first prize, with a bonus of RMB 2.4 million (tax included)
一等賞1名、金額240万人民元(税込み)
One second prize, with a bonus of RMB 1.2 million (tax included)
二等賞1枚、金額120万人民元(税込み)
Four excellence awards
finalists who have submitted the qualified deliverables but failed to win the first or second prize, or voluntary participants of excellent schemes will receive design compensation of RMB 600,000 (tax included), respectively
優秀賞4名
合格した成果文書を提出したが上位2位を獲得しなかった入選者または優秀案の自発的参加者は、それぞれ設計補償費60万元(税込み)を獲得する
Source: iSuzhou